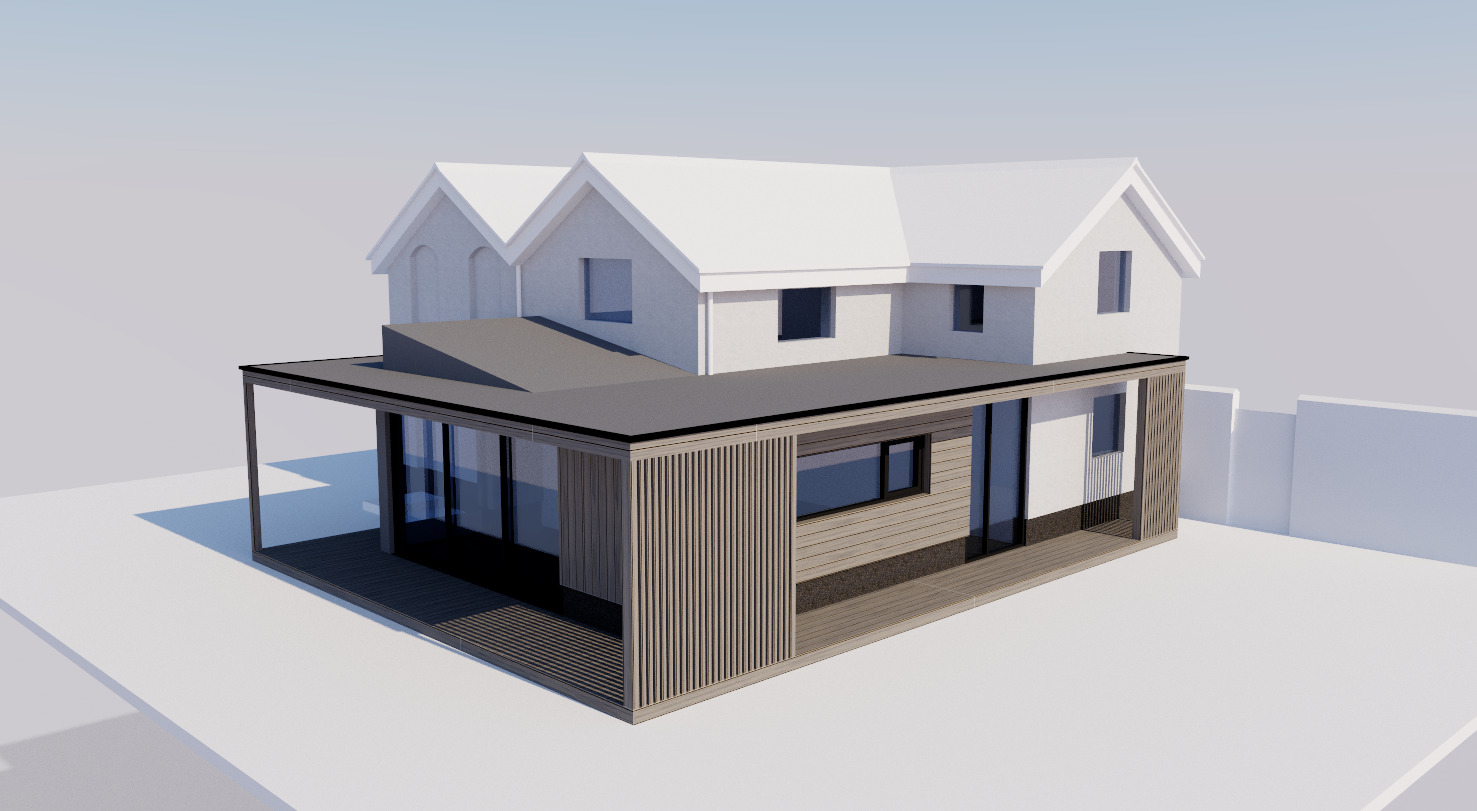

The Blue House originally comprised two separate cottages which were later combined into a single property. A re-working of the ground floor was required to provide more living space and improved natural light levels. Existing ceilings were low and windows were small which also restricted connections to the garden on the east, south and west sides. The solution looked to wrap around all three of these elevations to engage with all three aspects.
The design is a pure response to the brief, the site and the physical restrictions imposed by the existing property. A key briefing requirement was to provide a flexible external space which could be used in all seasons and potentially all weathers. The existing internal heights limited the form of any extension as traditional pitched roofs would have covered existing first floor windows.
The result is a pavilion solution which provides fully covered outdoor seating to provide shelter and summer solar shading. The roof edge overhangs all sides to allow seating a different times of the day. The glazing organises itself to provide access and privacy to the east whilst opening up to the south and west for light and views. A primary western facing aspect was a key design driver for the clients and early design options focussed on this directional requirement. The glazing, together with new rooflights bring increased light into the existing parts of the cottage which now connect to the new extension.