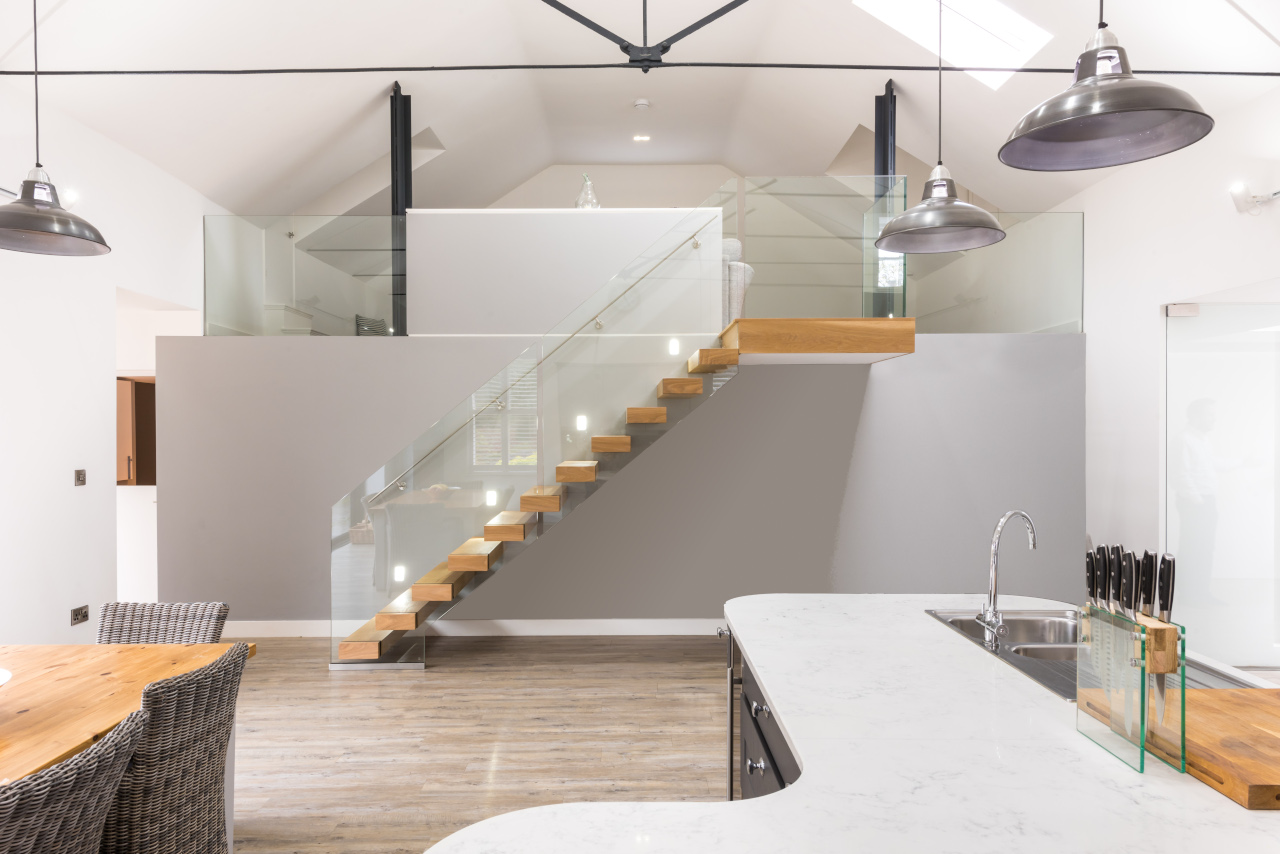

Coppice Barn comprises a large single storey agricultural barn previously converted under different ownership. The layout was compromised and restricted the manner in which the new owners wanted to live as a family. A full detailed briefing process was undertaken to understand the requirements of the current owners, including how they use the property at the moment and how they would like to use the property. A desktop analysis followed which demonstrated problematic areas and aspects to be addressed. This initial analysis work was then used to develop proposals which focused on addressing space utilisation, improving accommodation and circulation and maximising the available light, space and views. The final scheme extensively re-organised and re-modelled the internal spaces to provide a holistic contemporary design.
The scheme included a cantilevered stair with structural glass balustrades.