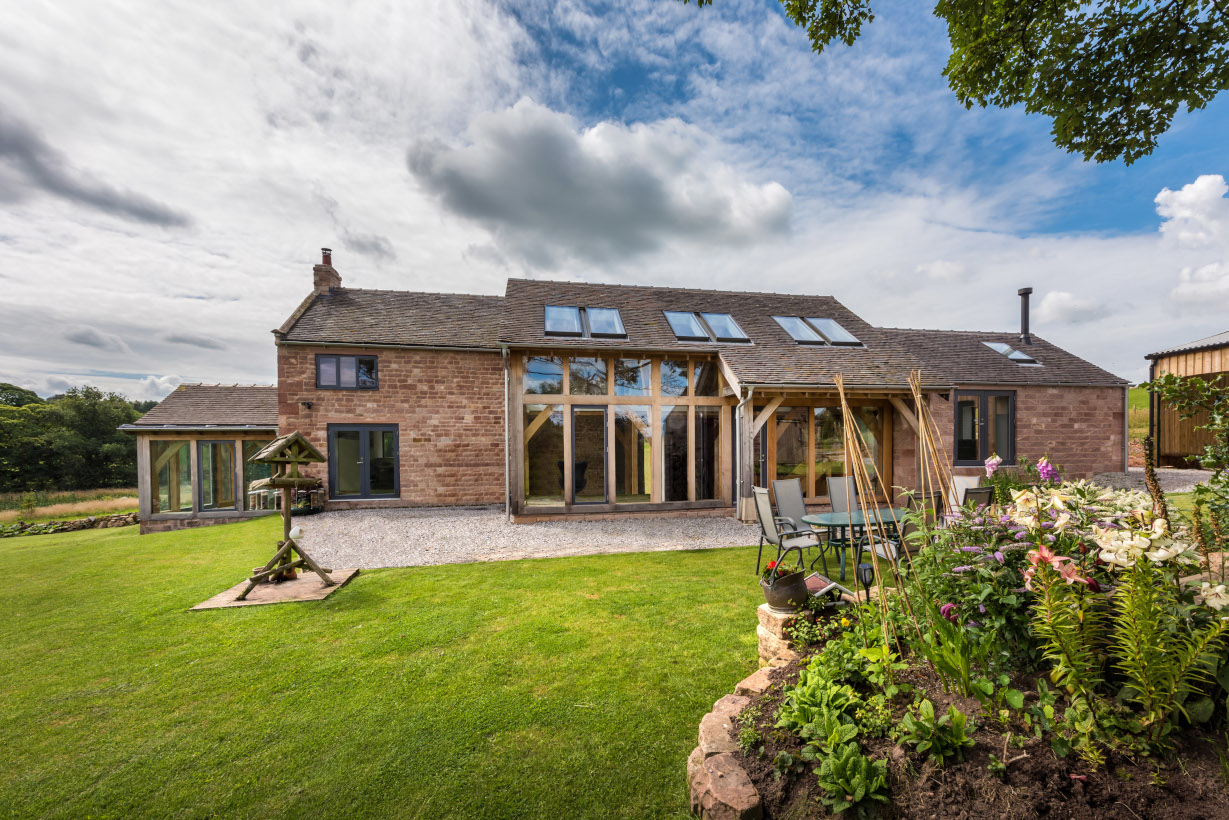

Alders Farm originally consisted of a very small farm house with attached barns.
Situated near to The Cloud in Cheshire the rural site enjoys extensive views over the surrounding countryside. The site sits within the green belt which resulted in a specific planning challenge in maximising the space whilst also complying with planning policy.
The configuration of the existing buildings did not allow for full plan utilisation or efficient circulation spaces. Through converting the barns and remodelling the farm house the project’s aim was to produce one overall coherent property which responded to its setting. A rear extension, in the form of a two storey glazed oak frame, provides new horizontal and vertical circulation and re-connects the buildings and spaces. The inclusion of the atrium was key in providing a light filled, galleried circulation hub at the heart of the new plan.
The plans were developed to maintain the existing character and silhouette whilst taking full advantage of the surrounding views. High levels of thermal insulation and airtightness, together with a ground source heat pump produce a thermally efficient low energy house.
Oak Frame by Carpenter Oak: https://carpenteroak.com/
Oak Frame Glazing by Topworks: https://www.topworks.co.uk/